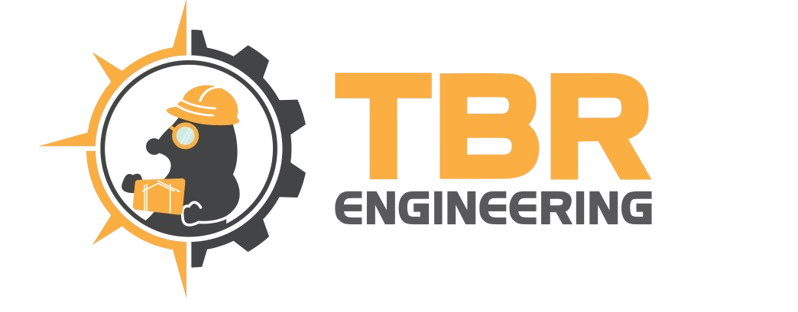1. Why Structural Integrity Matters
- Safety First: Compromised foundations can lead to wall collapse, uneven floors, and, in extreme cases, building failure.
- Financial Protection: Proactive repairs cost a fraction of major reconstructions or emergency rehabs.
- Long‑Term Value:Homes with certified structural repairs command higher resale prices and lower insurance premiums.
2. Red Flags to Watch For
- Indoor Indicators
- Cracks above doors & windows
- Sticking doors or windows
- Sloping or “bouncy” floors
- Gaps between crown molding and ceiling
- Outdoor Indicators
- Stair‑step cracks in brick
- Bulging or bowed basement walls
- Separation between chimney & house
- Sinking or uneven porches
Tip: Keep a simple crack‑monitoring log. Photograph suspicious areas monthly; if a gap widens more than 1/8‑inch in a year, call a professional.
3. What Causes Structural Distress?
- Soil Movement: Expansive clay swells when wet and shrinks when dry, pushing foundations sideways or letting them settle.
- Poor Drainage: Hydrostatic pressure from groundwater bears against basement walls, causing horizontal cracks and bowing.
- Construction Flaws: Inadequate rebar, shallow footings, or sub‑grade materials shorten a structure’s lifespan.
- Water Intrusion & Frost Heave: Freeze‑thaw cycles or long‑term leaks erode supporting soils.
- Seismic & Wind Loads: Even minor earthquakes or repeated high winds fatigue structural members.
4. Tried‑and‑True Repair Solutions
| Problem | TBR Engineering Solution | How It Works |
|---|---|---|
| Settling or Sinking Foundations | Steel Push Piers or Helical Piles | Transfer the weight of your home to stable load‑bearing strata, lifting and locking the foundation in place. |
| Bowed Basement Walls | Carbon‑Fiber Straps or Steel I‑Beams | High‑strength materials counteract lateral soil pressure without bulky excavation. |
| Horizontal or Stair‑Step Cracks | Epoxy Injection + Wall Anchor System | Bonds fractured concrete, then anchors wall to external soil plate, gradually straightening it. |
| Uneven Concrete Slabs | Polyurethane Slab Jacking | Expanding foam is injected beneath slabs, raising them quickly with minimal disruption (driveways, patios, warehouse floors). |
| Rotten or Undersized Joists/Beams | Sistering & Supplemental Beam Installation | Damaged wood is reinforced or replaced, and new steel or LVL beams restore structural capacity. |
5. Our 5‑Step Process
- Comprehensive Inspection: Licensed structural engineers use laser levels, moisture meters, and soil probes.
- Customized Plan: We calculate loads, factor in local building codes, and select the optimal repair technology.
- Transparent Proposal: Detailed scope, timeline, fixed pricing, and warranty terms—no surprises.
- Certified Installation: Compliant crews work quickly, respecting your property and daily routine.
- Transferable Warranty & Maintenance Guide: Added value if you ever sell your home.
6. Frequently Asked Questions
Q: How long will repairs take?
Most residential projects wrap up in 2–5 days, depending on scope and weather.
Q: Will my landscaping be ruined?
We use non‑invasive techniques whenever possible. If excavation is required, we restore grade and reseed disturbed areas.
Q: Is structural repair noisy?
Expect typical construction sounds during work hours. We coordinate with you to minimize disruption.
7. Ready for Peace of Mind?
Ignoring structural issues today can turn small cracks into catastrophic failures tomorrow. Trust the specialists who combine engineering expertise with customer‑first service.
Schedule your free structural evaluation with TBR Engineering:
(419) 464-9994 | support@tbrengineering.com
Secure your investment. Protect your family. Build on strength with TBR Engineering.
